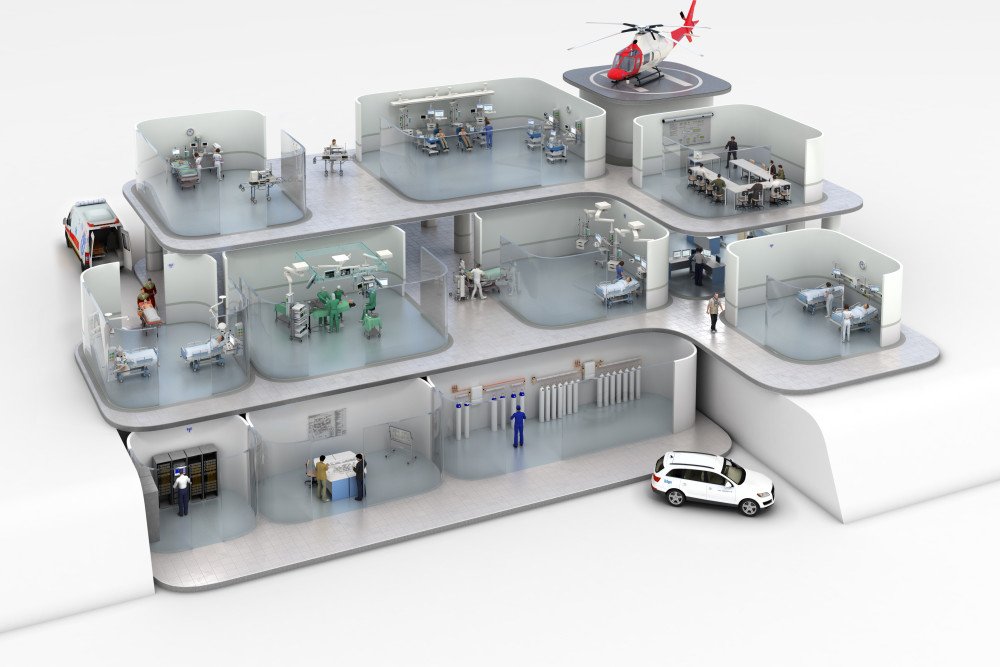SD LIFECARE is your single point source of comprehensive solutions for healthcare facilities. With our unique full-service approach, our team guides you through all the project phases from selection of site, to project formulation, selection and procurement of equipment and installation. Our focus is to provide healthcare solutions according to your functional requirements and within your budgetary limit. We create excellent environments for patients, Doctor’s, Care giver and all hospital staff.
Our team comprises of experienced Architects, Engineers, Project Managers, Bio-Medical Engineer and other technical staff. We have also tied up with leading Hospital design organizations of India and abroad to cater for large projects.
Our goal is to provide high level functional hospital through optimal design at an economical cost following local and international standards and design guidelines realizing Client’s vision.
We provide following services
Architectural Design Services
- Site selection
- Freezing of Project requirement
- Identifying Major functional component of the Hospital
- Basic Component and Area Program
- System selection, HMS and Equipment Planning
- Budgetary cost estimate and project time line
- Preparation of the Master Plan including Road, landscaping, Hardscaping for the whole Facility
- Designing for the each hospital building block
- Interior Designing – Façade, Furniture, 2D & 3D Views, Material selection
- Internal space and facility planning
- Ancillary support services
- Detailed Layout of rooms within each department for the hospital
- Schematic drawings giving plans, elevations and sections of the proposed building
- Space Programming
- Bill of Quantities (BOQs)
- Design Vetting for New Hospitals and Nursing Homes as per the mandatory NABH / NBC / Fire / National and International Clinical Guidelines – Compliances / Local Bylaws
Structural Design Services
- Selection Appropriate framing system
- Conceptual design of the structural framework
- Detailed construction details for the work to be executed at site
Engineering Design Services (MEPIT)
- Electrical design including HV, LV, UPS & Generators,
- Heating, Ventilation & Air Conditioning (HVAC) design
- Sanitary Appliances design
- Plumbing network design and sewage disposal
- Water Supply design (Hot and cold )
- Firefighting, Fire Protection System Design and Evacuation plan
- Vertical and horizontal transportation system design (Elevators/ escalators)
- Design of Public Address Systems / Display/ CCTV surveillance/BGM/ Way Finding
- Medical Gas Pipe line (MGPS) Design
- Data and Voice Networking
- Building Management Systems
- Hospital Management System
- Sewage treatment plant and disposal systems
Critical Areas Designs
- Operation Theatres
- Incentive care Units / High dependency Units (ICU/ HDU)
- Triage and Emergency
- Accident & Trauma
- Paediatric neonatal care
Supporting Area Designs
- Pathological Diagnostic Laboratory
- Radiology & Radiotherapy
- Nuclear Medicine designs
- CSSD complex
Equipment Layout Area Design and Procurement
- Selection of Technology
- Equipment Layout Design
- Procurement Plan
- Installation and activation plan
Other Services Area Designs
- Laundry, Kitchen and Store
Other Services
- Construction Specification and Bill of Quantities (BOQ)
- Equipment Specification and Bill of Quantities (BOQ)
- Tender Management
- Construction Supervision and Management
- Procurement and installation of equipment
- Statutory approval of all buildings and facilities
- Accreditation and approval
- Hand over to Client for Operation
- Annual maintenance for one year.
